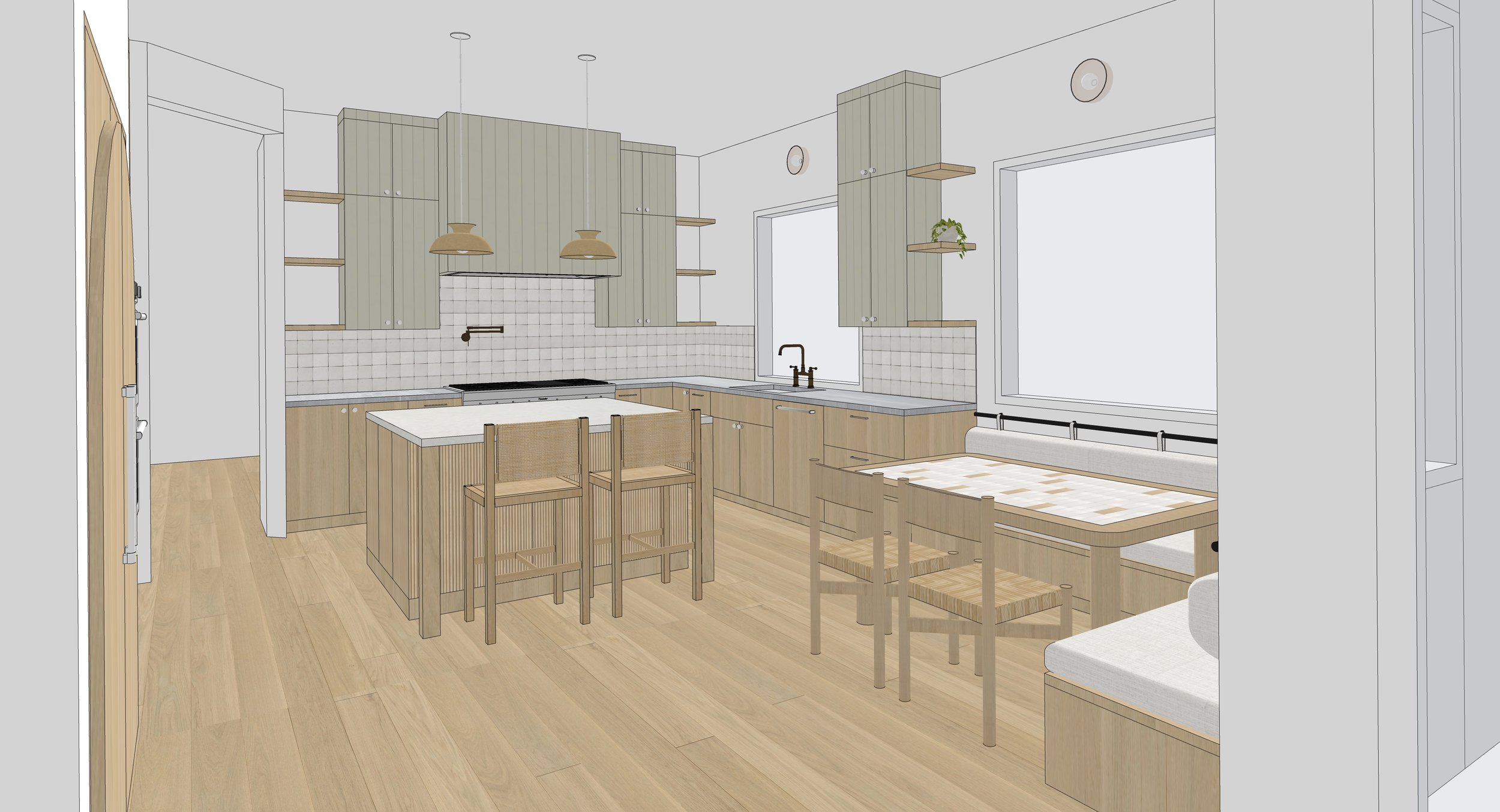5 Reasons Why Every Interior Designer Should Learn SketchUp
Hey there, fellow interior designers! Have you ever struggled to communicate your ideas to clients or felt stuck trying to streamline your design process? Let me introduce you to a tool that can solve those challenges: SketchUp.
This 3D modeling software is a game-changer for interior designers. With its intuitive tools and professional-grade capabilities, SketchUp empowers you to create stunning 3D models, impress clients, and save precious time.
Whether you're new to SketchUp or considering diving in, here are the top five reasons every interior designer should master this software:
1. Create Client-Ready Presentations That WOW
Clients want to see your vision, not just imagine it. SketchUp allows you to create detailed 3D models that bring your ideas to life. No more flat drawings or endless back-and-forth explaining design concepts—your clients will instantly understand your plans.
Want to take it further? With SketchUp's sister program, Layout, you can turn those 3D models into polished construction documents and presentation boards, giving you a professional edge.
2. Streamline Your Workflow for Maximum Efficiency
Interior designers are busy—we juggle multiple projects, clients, and deadlines. SketchUp simplifies your process, letting you move seamlessly from concept to completion:
Use tools like the Push/Pull Tool to quickly create walls, floors, and furniture.
Import pre-made models from the 3D Warehouse to save time.
Organize your designs using Tags for faster editing.
You’ll spend less time wrestling with software and more time focusing on creating beautiful spaces.
3. Unleash Your Creativity Without Limits
Design is all about innovation, and SketchUp provides the freedom to explore bold ideas.
I’ve tried many 3D modeling programs in my career, and my biggest complaint is how complicated they can be—so much so that it holds you back from designing what you really want. I’ve seen this happen countless times, and I’m guilty of it myself!
With SketchUp, you’re not limited by complexity. It’s intuitive, easy to learn, and designed to keep your creativity flowing. Don’t let difficult software stand between you and your vision.
4. Improve Communication with Contractors
Your designs are only as good as their execution. With SketchUp, you can create precise, clear models that contractors can easily understand. Say goodbye to miscommunications that delay projects or lead to costly reworks.
Presenting your vision in 3D bridges the gap between your creative ideas and the practical realities of construction, ensuring smooth collaboration every step of the way.
5. Gain a Competitive Edge in the Design Industry
In a crowded market, standing out is key. Clients increasingly expect interior designers to provide visually compelling, innovative solutions. Mastering SketchUp not only shows you’re ahead of the curve but also demonstrates your commitment to delivering professional results.
With SketchUp in your toolkit, you’ll attract higher-value clients and position yourself as a leader in your field.
Learning SketchUp Doesn’t Have to Be Overwhelming
That’s where ID SketchUp School comes in. This comprehensive, self-paced course is designed exclusively for interior designers and includes:
Lifetime Access to all lessons and updates.
Curated resources like 2D symbols, 3D models, and a materials library.
Bite-sized lessons that fit into your busy schedule.
Expert guidance from someone who understands the demands of our industry (that’s me!).
Grab Your Freebies or Join My Free Info Session
Not sure where to start? Check out my Freebies Page for downloadable guides and tools to get you started.
Or join my FREE 30-minute information session to see how SketchUp can transform your design process and how ID SketchUp School can help you succeed.
Design by: Solstice Interiors

