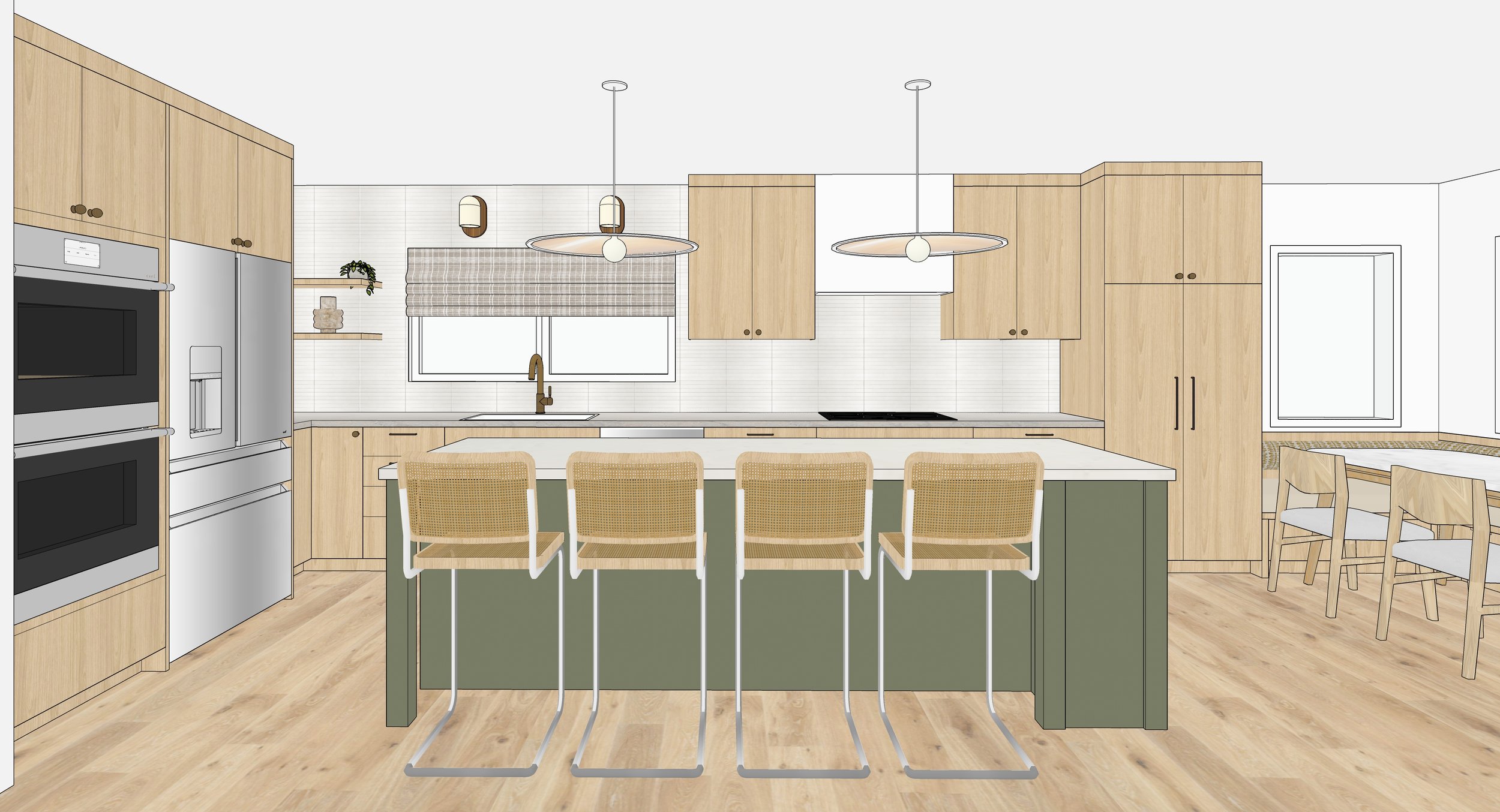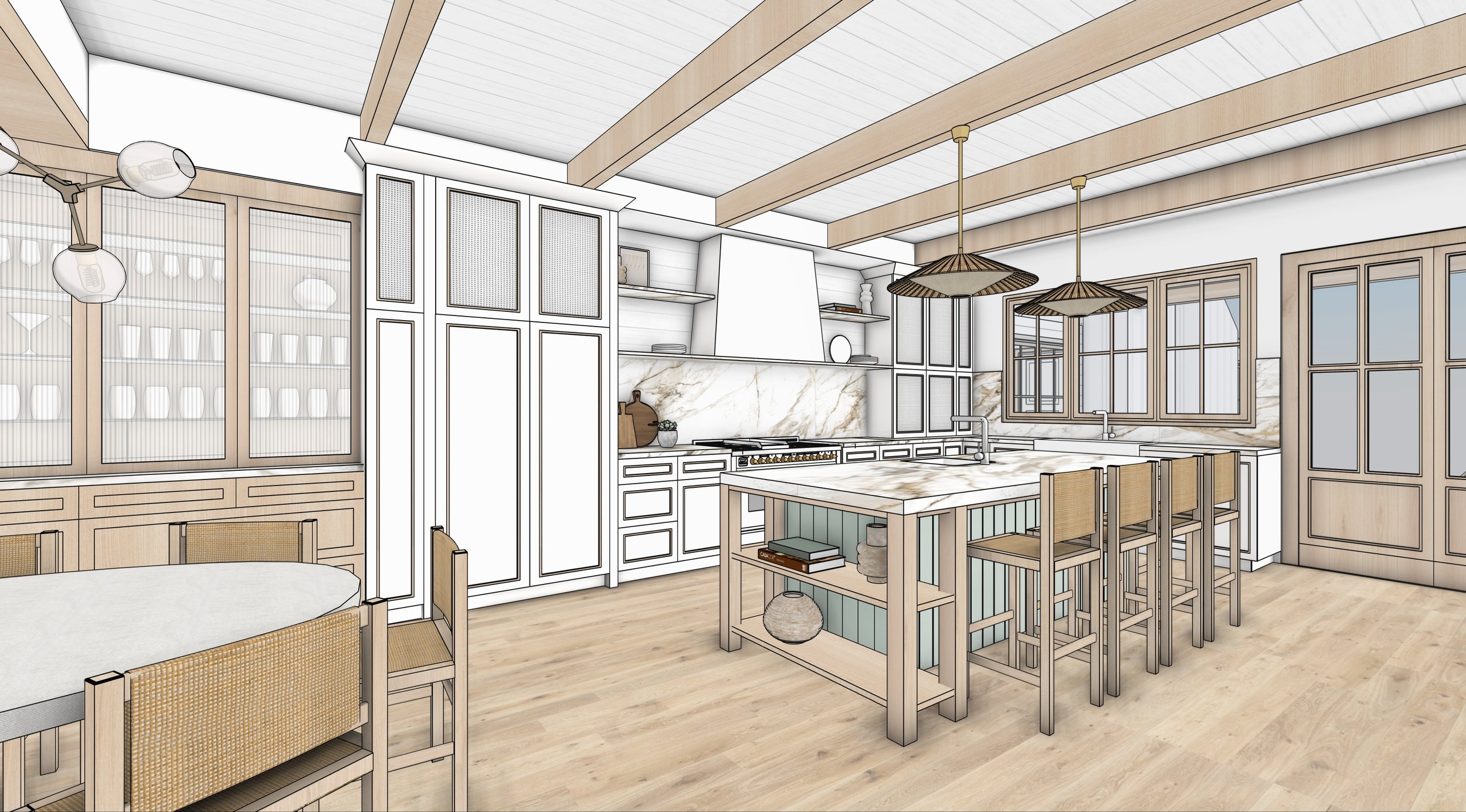
Master SketchUp the Easy Way—Designed Exclusively for Interior Designers
Learn to create stunning 3D models and floor plans with our step-by-step online course designed specifically for interior designers.
Your destination for an online, self-paced course, specially designed for interior designers. Here, we provide you with the precise roadmap to streamline your project designs using SketchUp in your business.
What You’ll Gain Inside ID SketchUp School
Skip the fluff. Here’s exactly what you’ll walk away with:
✅ SketchUp Confidence, Fast
No more fumbling through YouTube tutorials. Learn a step-by-step system made specifically for interior designers.
✅ Professional 3D Models & Floor Plans
Impress clients and communicate your design vision clearly with polished, to-scale models and layouts.
✅ Streamlined Workflow
Use templates, shortcuts, and curated resources to cut hours off your process — without sacrificing detail or quality.
✅ Flexible, Self-Paced Learning
Busy schedule? No problem. Learn when it suits you with bite-sized videos you can revisit anytime.
✅ Lifetime Access + Updates
Enroll once, and always have access — including any future content upgrades or bonus materials.
✅ Real-World Design Support
This course is created by an interior designer (that’s me, Taylor) who’s used this system on real client projects. You’ll get practical, not hypothetical, support.
What you’ll get inside IDSS:
-
✺ 65 COMPREHENSIVE VIDEO LESSONS
Dive deep into SketchUp with step-by-step video lessons that leave no stone unturned.
-
✺ STEP BY STEP TUTORIALS
Step by step tutorials to ensure you don’t miss key tips and tricks that are essential to a smooth modelling journey.
-
✺ WORKBOOKS AND CHECKLISTS
Comprehensive workbooks and checklists to help you stay organized throughout your modeling journey.
-
✺ ONLINE PLATFORM
Access to our online course platform so you can login and do lessons on your own time and at your own pace. Forever.
-
✺ LIFETIME ACCESS
Lifetime access, allowing you to learn at your own pace and revisit videos anytime.
-
✺ FREE COURSE UPDATES
FREE access to all course updates, ensuring you stay up-to-date with SketchUp.
-
✺ SKETCHUP TEMPLATES
Templates to get your project started off with everything you need
-
✺ DOWNLOADABLE SUCCESS GUIDES
Equip yourself with powerful PDF guides designed to ensure your success, every step of the way.
-
✺ SMOOTH SKETCHUP ROADMAP
Navigate seamlessly with a downloadable PDF roadmap, ensuring a glitch-free SketchUp experience.
-
✺ THE DESIGNERS TOOLKIT
Access our exclusive SketchUp Toolkit, curated specifically for interior designers like you.
-
✺ 3D MODEL LIBRARIES
Elevate your designs with 3D model libraries that set your work apart from the rest
-
✺ CURATED SKETCHUP MATERIALS LIBRARY
You get a library of beautiful custom materials ready to use in your next SketchUp model.
-
✺ 2D SYMBOLS LIBRARY
Perfect for drafting your floor plan before jumping into 3D.
-
✺ SKETCHUP STYLES
Transform your 3D views from drab to fab with Taylor's personal SketchUp style collection.

Our approach is uniquely tailored to interior designers, providing you with the precise tools to elevate your designs and streamline your workflow. With our course, you'll unlock the full potential of SketchUp in a way that seamlessly aligns with your business goals.
What you will build
By the end of ID SketchUp School, you’ll have created a stunning kitchen, living room, and dining room in SketchUp. With our step-by-step guidance and your unique design style, you’ll build a professional-quality model that you’ll be proud to show off.
Here is the exact model you will produce inside of ID SketchUp School:
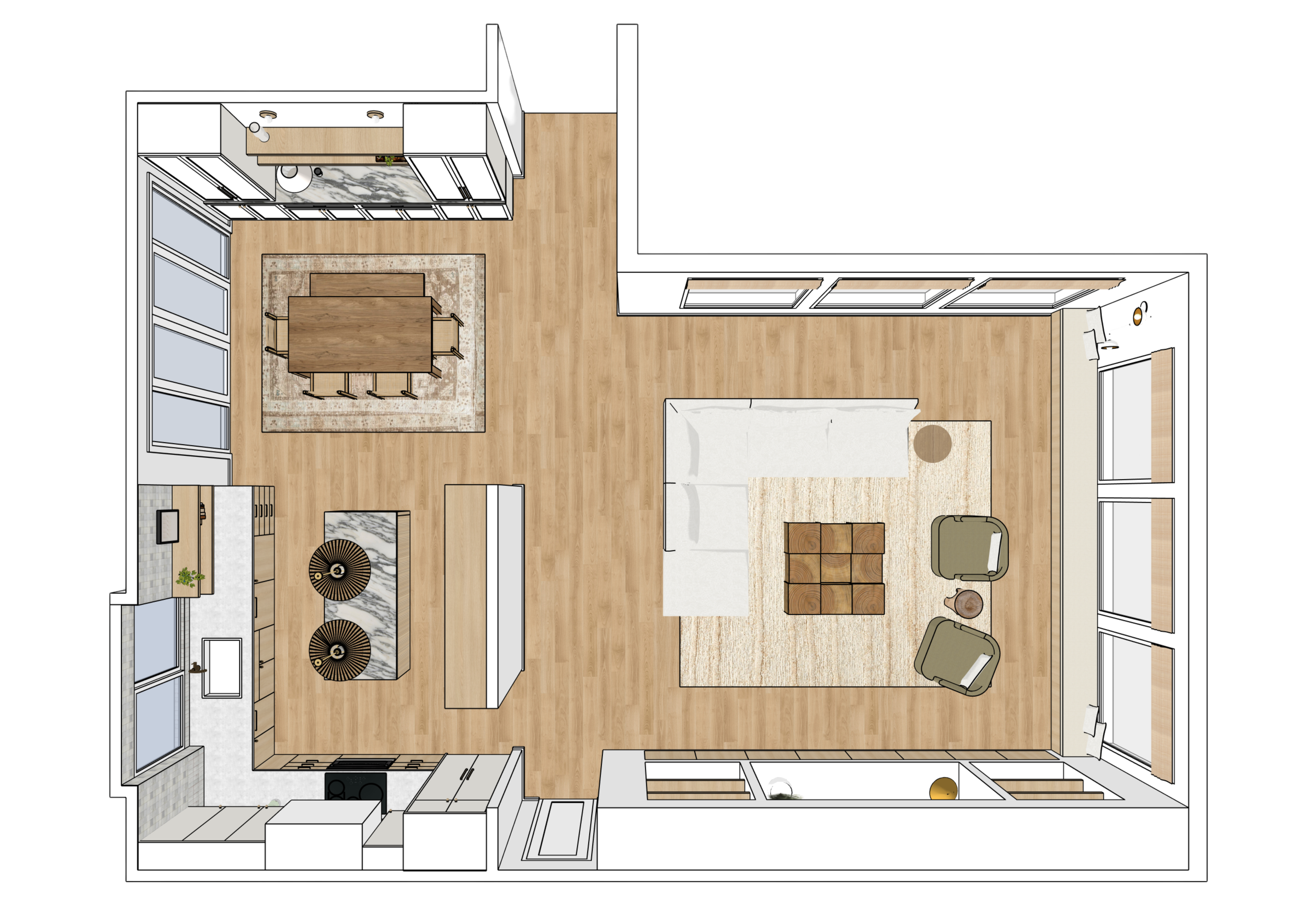





“The SketchUp course was fantastic! The lessons were clear and practical, making it easy to learn. I now feel confident creating 3D models for my projects. Highly recommend!”
Mary O'Loughlin // Interior Designer
Dominique Dickson // Interior Designer
“The course has been so much fun & I'm feeling so accomplished and proud of my little model!”
So what’s the secret sauce behind ID SketchUp School?
It’s the 4S System, our unique approach to achieving a smooth modelling journey with SketchUp for interior design.
SKETCH: Begin with 'Sketch,' where we will set you up for success in creating and drafting your floor plan in an organised manner.
STREAMLINE: Transition to 'Streamline,' where we streamline your entire workflow, ensuring optimal efficiency and organization. This phase guarantees that every moment spent designing is purposeful and productive.
SHAPE: Progress to 'Shape,' where you'll breathe life into your designs with stunning 3D creations. Here, you'll master the art of crafting intricate and captivating interiors, impressing your clients every time.
STYLIZE: Finally, 'Stylize' adds the finishing touch, elevating your designs to irresistible, client-ready presentations. Your creations will shine, making you a sought-after interior design expert.
Embrace 'The 4S System' and revolutionize your approach to 3D modelling interiors.
Module 1
SketchUp Essentials
This module lays the groundwork for your SketchUp journey, covering the essential fundamentals you need to get started with confidence. From downloading SketchUp to understanding the interface and navigating in 3D, you'll build a solid foundation for your interior design projects.
Module 2
Drawing Essentials
Dive into the world of SketchUp's drawing essentials in this module. You'll learn to create shapes, manipulate edges and faces, and apply materials and textures. Whether you're sketching rectangles, circles, or ovals or mastering the use of tools like Push/Pull and Rotate, this module will sharpen your drawing skills.
Module 3
Materials and Textures
Explore the creative possibilities of materials and textures within SketchUp. You'll discover how to utilize the SketchUp library, create custom textures, apply paint colors, and incorporate textures from the 3D Warehouse to enhance your interior designs.
Module 4
Floor Plans
In this module, you'll dive into the art of designing floor plans using SketchUp. Learn various approaches, including tracing images, importing DWG files, and creating room footprints. You'll tackle essential tasks like aligning axes, adjusting wall thickness, and adding door and window openings, giving life to your floor plans.
Module 5
Organisation
Keep your SketchUp workspace clean and organized with this module. Explore techniques for grouping geometry, utilizing tags, creating dynamic scenes, and styling your models. Effective organization is key to streamlining your design process.
Module 6
Export your floor plan
Get your floor plan ready for presentation and sharing in this module. Learn how to save and export your floor plans, as well as export them as DWG files for professional use. Ensuring your designs are easily shareable and accessible is a crucial step in your interior design workflow.
Module 7
3D Modelling
Elevate your designs to the third dimension with this module. Explore the transition to 3D, extrude walls, create door and window openings, add ceilings, molding, and skirting, and access the rich resources of the 3D Warehouse to bring depth and realism to your projects.
Module 8
Design
This module is all about bringing your interior design vision to life in SketchUp. You'll have the opportunity to design your kitchen, dining, and living rooms, exploring every detail from base cabinets to shelving, cabinet hardware to splashbacks, and even plumbing and equipment. With a focus on creating aesthetically pleasing and functional spaces, you'll gain the skills needed to craft the heart of the home. Additionally, you'll work on the design of dining and living rooms, including elements like fireplaces, TV integration, and the selection of furniture, lighting, and accessories to create inviting and harmonious spaces.
Module 9
Finalise your model
In this module, it's all about putting the finishing touches on your SketchUp designs and preparing them for presentation. You'll polish your work by organizing tags for clarity, purging unnecessary elements, and setting up scenes to showcase 3D views, elevations, and sections effectively. Troubleshooting common section fill issues will ensure your models look their best. Finally, you'll learn the art of exporting your views for sharing with clients and collaborators, putting the perfect finishing touch on your interior design projects.
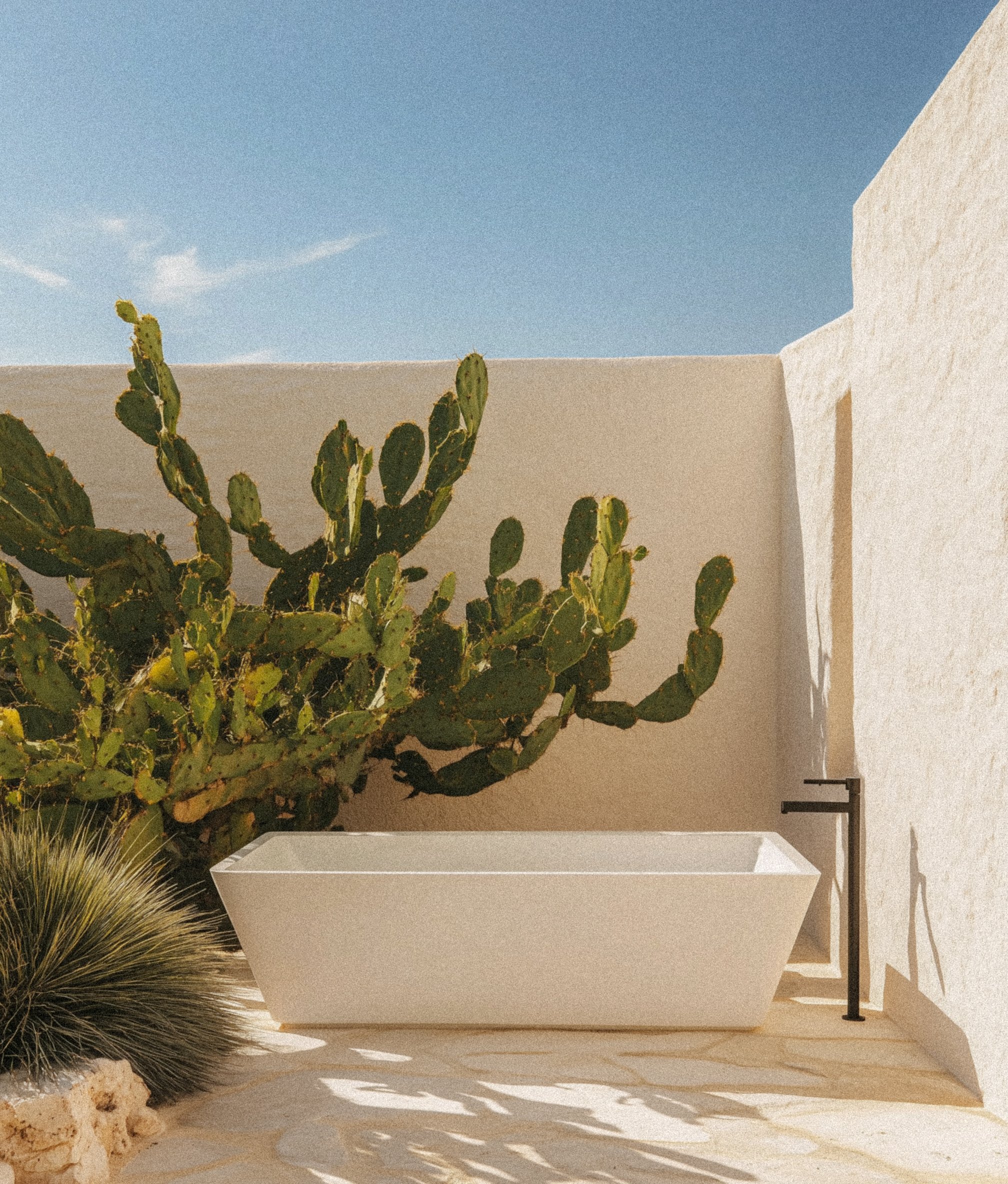
Imagine being able to showcase stunning 3D models to clients next month. With ID SketchUp School, you can fast-track your skills—don’t delay transforming your process!
This course is for you if:
You're a designer, architect, or stylist seeking to create professional visuals for your design clients.
You have the time to invest in learning a new program.
You prefer a comprehensive learning experience over piecing together information from YouTube videos.
You're enthusiastic about enhancing your design skills.
You're eager to streamline your design workflow.
You're excited about bringing your design visions to life.
You're frustrated with expensive and complex modeling software.
This course is NOT for you if:
You're looking for one-on-one training; this course is self-paced with video modules.
With the curriculum, support, and bonuses, the total value of this program is well over $2,000.
BUT RIGHT NOW, YOU GET EVERYTHING FOR
$497
Pricing in AUD
Need a little flexibility?
We get it—investing in your design career is a big decision, and sometimes you just need a bit of breathing room. That’s why we’ve introduced a Split Pay Option for ID SketchUp School.
Now you can get instant access to the full course and all resources, while spreading the cost over two payments.
Split Pay: 2 x $270 AUD
One payment today, and the second automatically charged 30 days later.
Because learning SketchUp should feel empowering—not stressful.
100% Risk Free
YOUR INVESTMENT, BACKED BY OUR 3-DAY MONEY-BACK GUARANTEE
When you join ID SketchUp School, you’re welcomed into a space that’s got everything you need to start using SketchUp in your business. But, even though I know this course is so valuable, you deserve the chance to join risk-free to see if it’s for you. If you don’t think it’s every bit as awesome as I’ve promised, simply request a refund within 3 days of purchase, and you’ll be refunded in full.
There are no strings attached, no forms to fill out, nothing to prove, and I won’t question you.
*But don’t be that person who joins, downloads all the material, checks out every lesson, and then asks for their money back. We can see that on our course platform, and it’s just bad karma.
Here’s how it works:
So what happens next?
As soon as you enroll, you’ll be sent a welcome email with your username and password to access ID SketchUp School.
Then, everything is yours & you can get started right away!
From there, you'll get started with the Foundations Module, and before you know it, you’ll be a SketchUp wiz!
Not ready to enroll?
Try the first module free.
But wait, have we officially met yet?
I've spent over a decade immersed in the world of interior design. With 12 years of hands-on experience across various sectors – from commercial spaces to hospitality, education, and residential projects – I've honed my skills in every facet of this creative realm.
In the heart of my design journey, I discovered a game-changing tool: Sketchup. It's been my trusty sidekick, helping me craft swift and stunning visuals for all my projects. As a seasoned Sketchup Pro, I've witnessed first-hand the power this program holds to elevate designs to new heights.
I firmly believe that SketchUp can work wonders for your interior design process. For more than a decade, I've not only been using it in my own business but also assisting other interior designers, helping them create fast and stunning visuals to aid clients in visualizing our designs.
Of course, every software has its quirks, but fear not! I'm here to guide you through those fiddly software idiosyncrasies, having encountered them all in my 12 years of using SketchUp.
Let's dive into SketchUp together because you're not alone in this journey.
Hey, I’m Taylor!
Why we love SketchUp!
-

Lightning-Fast Modelling
SketchUp’s speed is my secret weapon. The ability to whip up designs swiftly means more time to refine and perfect the details.
-
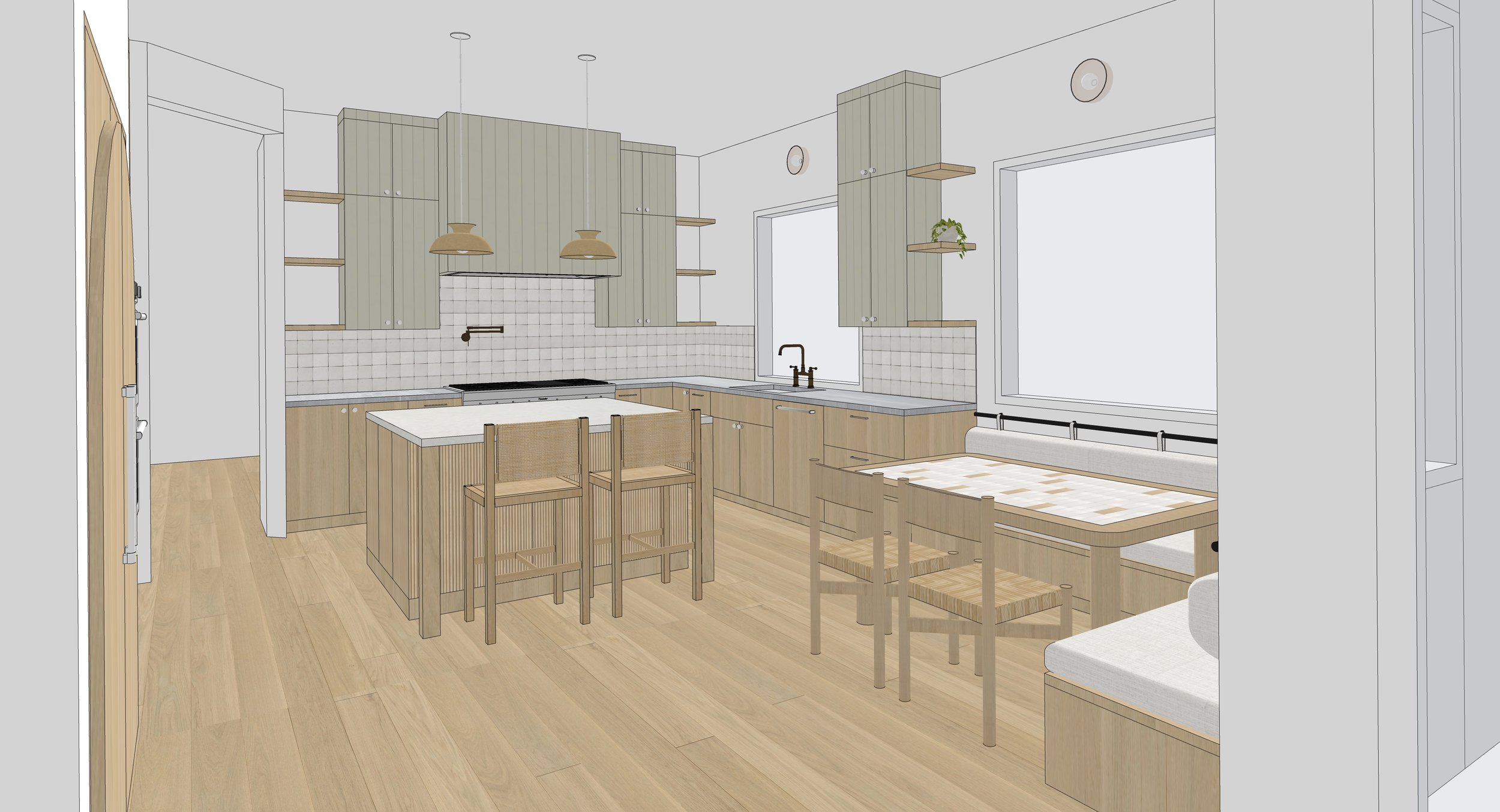
Effortless Material Magic
Applying materials is a breeze. Transforming surfaces with textures and colours takes just a click, bringing your vision to life in an instant.
-

The 3D Warehouse Wonderland
Imagine a treasure trove of premade furniture, decor, equipment, and fixtures at your fingertips. SketchUp’s 3D Warehouse is the ultimate resource for creating beautiful interiors.
-
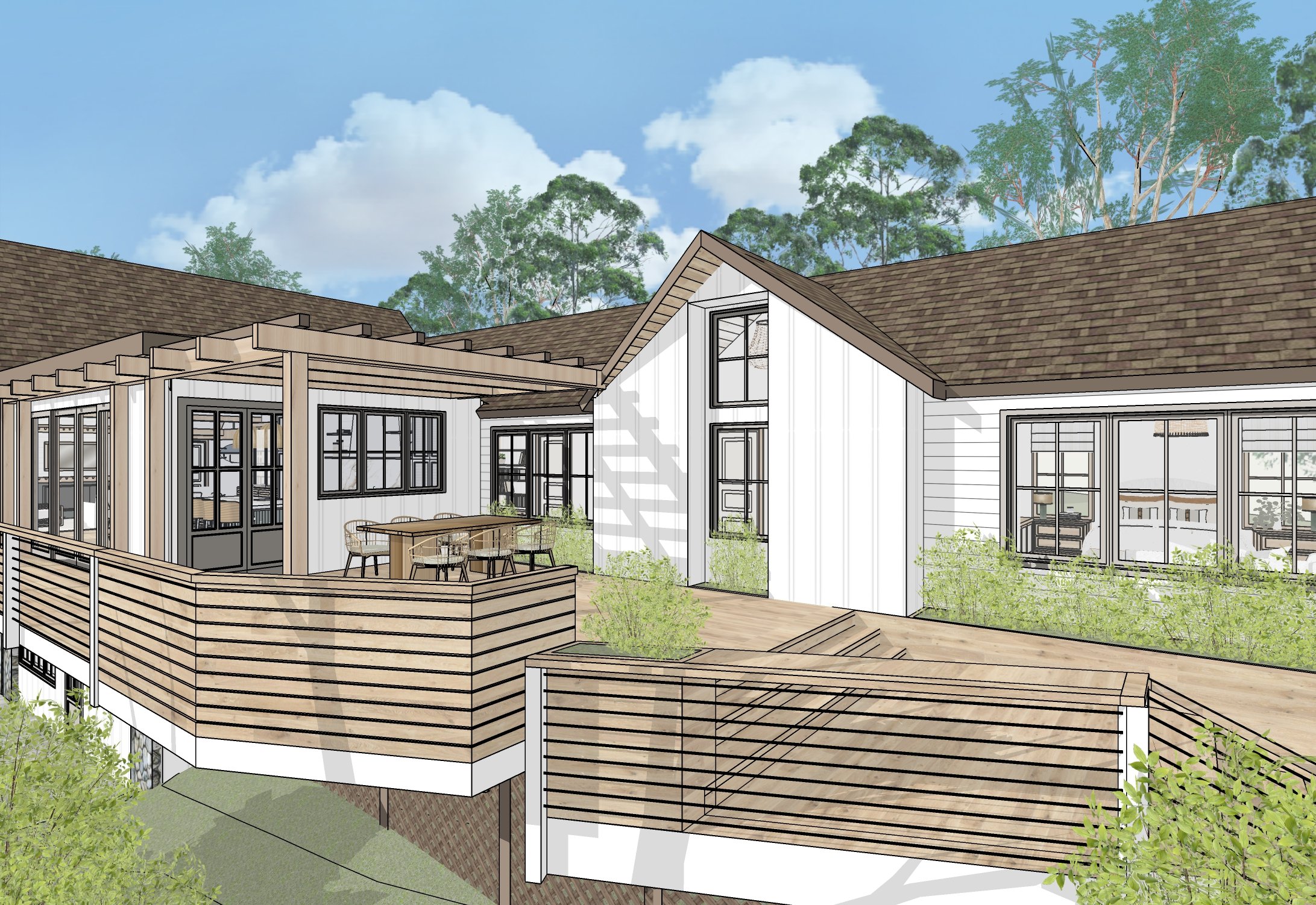
Limitless Creativity
Unlike other programs that hold you back, SketchUp makes intricate modelling easy. From the tiniest detail to grand structures, your imagination knows no bounds.
FAQs
-
This course is designed to help interior designers, architects, and stylist use Sketchup in their business. If you are a home renovator looking to save money on design fees you are welcome to take this course, but you must have an understanding of floor plans and elevation drawings.
-
No experience is required. We will run you through everything from setting up your Sketchup model properly, to tips and tricks for an efficient and smooth running model workflow, and building an interior model from start to finish.
-
No. You will need to purchase your own Sketchup license to complete this course. Sketchup does have a free trial period if you want to test it out first.
-
No, this course is purely on Sketchup.
-
This question is a hard one to answer as everyone learns at a different pace or has a different amount of time to put into learning. Some people may take a couple of weeks to finish the course, others may take months.
-
You will be able to take this course on SketchUp Pro version 2019-2023, but I always like to suggest having the most recent version of SketchUp!
-
While you can use the free online version, our course will be taught with SketchUp Pro desktop version. So be aware that the interface will be slightly different and you may have limited functions.
-
SketchUp runs on both devices. The SketchUp interface is slightly different between the two operating systems. Our course will be taught with a Windows computer but we will be giving some direction to Mac users as well! No one will be left out.
-
While I think the SketchUp app for the iPad is wonderful for taking on site or client meetings, I don't suggest it for modelling or taking this course as we are running the desktop version.
-
Great question! While Google and YouTube are fantastic resources for learning, the value of our ID SketchUp School course lies in its comprehensive and structured approach tailored specifically for interior designers.
Here's how we stand out:
Structured Learning: Our course provides a carefully designed curriculum that takes you step-by-step from the basics to advanced SketchUp techniques. You won't need to sift through countless videos or articles to find what you need.
Interior Design Focus: We understand the unique needs of interior designers, and our course content is curated to address those needs directly. You'll learn how to use SketchUp effectively for interior design projects.
Personalized Support: Unlike the generic advice you might find online, we offer personalized support. Have a question or need clarification? You can reach out to us, and we'll provide guidance tailored to your specific situation.
Time and Money Savings: Our course is designed to streamline your learning process, helping you master SketchUp efficiently. We cut through the noise, so you don't waste time on unnecessary information.
Exclusive Resources: In addition to the course content, you'll gain access to our private community, curated design libraries, and valuable resources that are exclusive to our students.
While Google and YouTube can be helpful for quick tips and tricks, our course offers a structured, in-depth learning experience that's focused on your success as an interior designer. So, if you're looking for a comprehensive and efficient way to master SketchUp for your design projects, you're in the right place!
-
Comprehensive Video Lessons through our online course platform.
LIFETIME access so you can learn at your own pace.
FREE access to all course updates, ensuring you stay up-to-date with SketchUp.
Access to our private Facebook group, providing a platform for SketchUp discussions with fellow designers.
FREE access to our curated libraries of 2D symbols, 3D models, and styles.
Comprehensive workbooks and checklists to help you stay organized throughout your modeling journey.
Personalized 1:1 email support, ensuring you get answers to your questions throughout the course.
Plus more BONUSES!
-
This is a pre-recorded course through video modules. You can start whenever you would like!
-
This is a pre-recorded course through video modules.
-
This is a self-study course, however if any issues arise we are an email away. You also have access to a Facebook group with other students who are able to jump in with any answers!
-
Yes! You get lifetime access, allowing you to learn at your own pace and revisit videos anytime.
-
No problem at all! Our ID SketchUp School course is designed for beginners. We start from the basics and gradually build your skills, so you don't need any prior 3D modeling knowledge. Our step-by-step video modules, personal support, and user-friendly approach make it easy for anyone to learn SketchUp, regardless of their starting point. We're here to guide you every step of the way on your journey to mastering SketchUp for interior design.
-
When you join ID SketchUp School, you’re welcomed into a space that’s got everything you need to start using SketchUp in your business. But, even though I know this course is so valuable, you deserve the chance to join risk-free to see if it’s for you. If you don’t think it’s every bit as awesome as I’ve promised, simply request a refund within 3 days of purchase, and you’ll be refunded in full.
There are no strings attached, no forms to fill out, nothing to prove, and I won’t question you.
*But don’t be that person who joins, downloads all the material, checks out every lesson, and then asks for their money back. We can see that on our course platform, and it’s just bad karma.
Want to know if SketchUp is the right choice for you?
Watch the FREE webinar below to learn more about what SketchUp can do & why it’s a great tool for interior designers. Plus, I’ll give you a little look inside the SketchUp interface.








